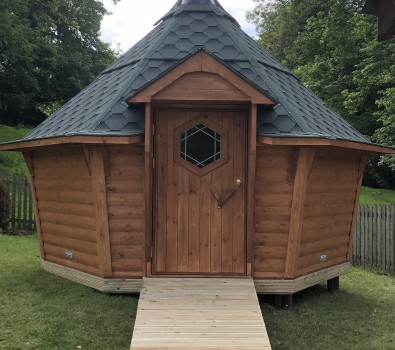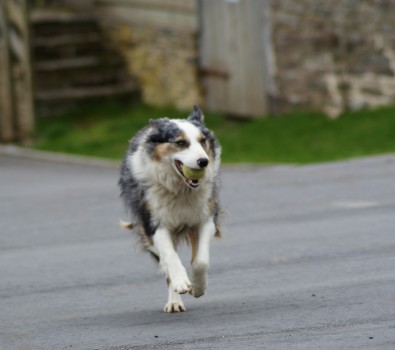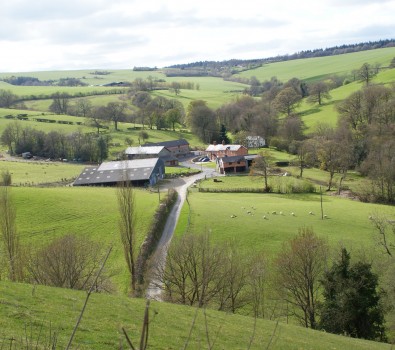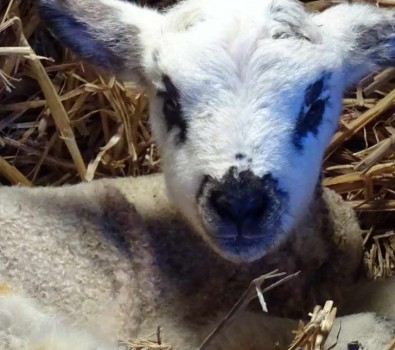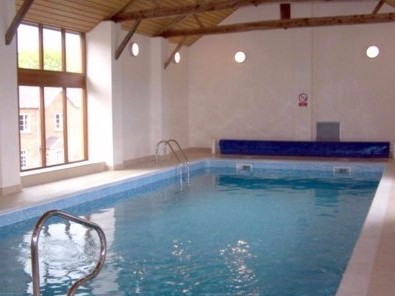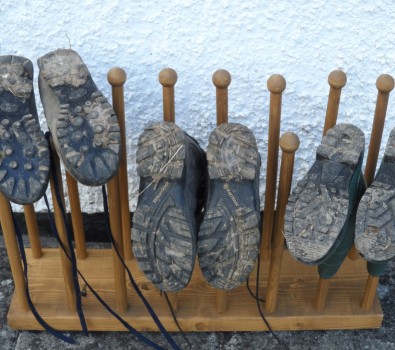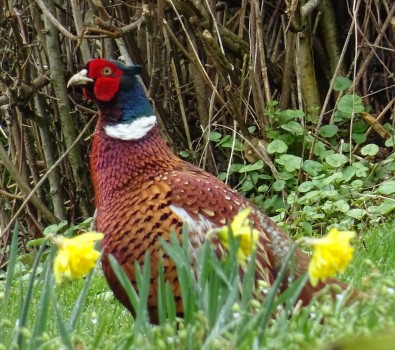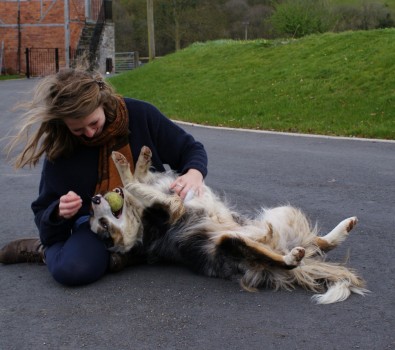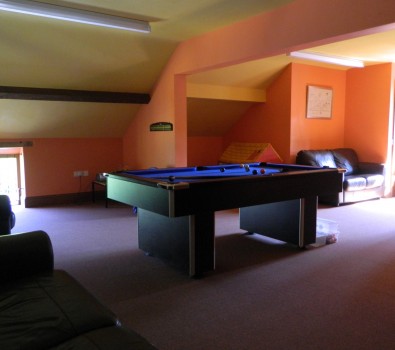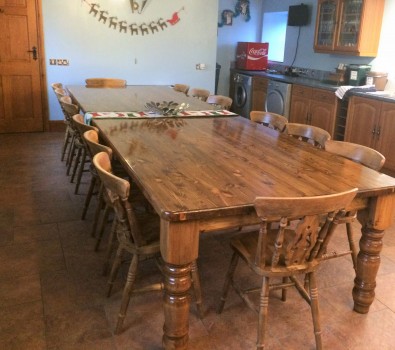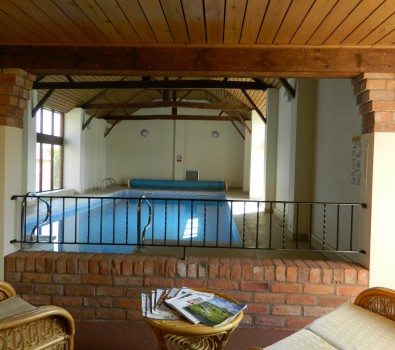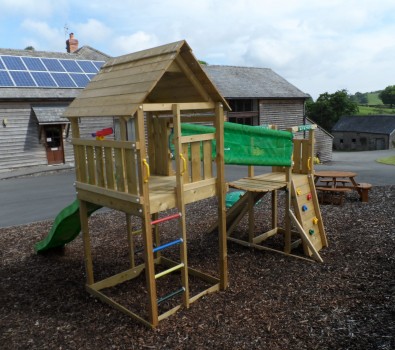Orchard House sleeps 14 in five bedrooms plus 3 cots.
Our cots are full-size wooden cots with safety mattresses for babies or toddlers under 30 months old.
Orchard House is a delightful barn conversion, originally a cow byre it has been carefully designed to provide spacious character accommodation with every modern convenience. Throughout the property many original beams and features have been retained and incorporated into the décor, in fact every room has exposed beams.
The large well-fenced garden is laid down to lawn making it ideal for outdoor games. For those who prefer a quiet read in the sun or a glass of wine whilst the BBQ cooks, the patio area is perfect for you, comfortable garden furniture is provided and if you have forgotten to pack a book just choose one from the bookshelves.
And don’t forget the large BBQ cabin & Bar which is exclusively for Orchard House guests when the properties are booked separately.
Orchard House has:
- An entrance hall with plenty of coat hooks and space for all the wellies!
- A downstairs cloakroom.
- The lounge is comfortably furnished. Leather sofas and two high-seated upholstered wing chairs provide seating for fourteen. It has a wood burning stove, speaker with dock (bluetooth enabled), large flat screen Smart television, with blu-ray player. In the side board you will find board games and puzzles. Please note this room has a built-in hearing loop and loop amplifier which can be used by those with a “T” position on their hearing-aid.
- The very large farmhouse kitchen (7m x 5m) doubles as a dining room, where the whole party can dine together. The fitted oak kitchen has a range style electric cooker with ceramic hob, tall larder fridge, freezer, dishwasher, washer/dryer, kettles, toasters and all the necessary crockery, cutlery and kitchen equipment. To make life easier, when cooking for a lot of people, a Hostess heated trolley comes in handy for keeping both food and plates warm. There is also a television and bluetooth speaker. This room has a hearing loop and loop amplifier.
- In the second staircase lobby area there is a payphone accepting incoming and outgoing calls. This is ideally placed immediately outside the downstairs bedroom suite in case of emergencies. Please note that mobile reception is poor in this area so the landline provision is essential.
- The downstairs bedroom suite has twin beds (that can be zipped together to create a huge super king-size bed!) and an ensuite bathroom, which have been designed and furnished with the less mobile, especially wheelchair users, in mind. Emergency alarms and a hearing loop are fitted in this room. A wall-mounted television and coffee/tea making facilities are provided. There is also an emergency exit from this room directly on to the car park.
- All the downstairs doors are extra wide allowing easy access for the less mobile. Light switches and power points on the ground floor are suitably placed for the wheelchair user.
Upstairs you will find:
- The north bedroom suite with a king-size bedstead, ensuite bathroom, ensuite cot room, television, coffee/tea making facilities and sitting area.
- The second and third bedrooms have three and four full-size single pine bedsteads, respectively, with their own bathroom along the corridor.
- The south bedroom suite with a king-size and a single bedstead, ensuite bathroom, television, coffee/tea making facilities and sitting area.
In addition:
- All the bedrooms have bedside cabinets or tables, bedside lamps, dressing tables with mirrors, wardrobes or hanging space, bedroom chair or chairs, alarm clocks with induction phone chargers and a hairdryer.
- All bathrooms have full-size baths with power showers over them, heated towel rails and shaver points.
- For guest’s safety all the bedrooms are fitted with smoke alarms, stair gates are available on request. All the windows are lockable.
- For your peace of mind a carbon monoxide alarm is fitted by the wood-burning stove.
- There are safety lights on the landings.
- High chairs, cots, and other baby/toddler paraphernalia are available on request. Ask before you pack!
- A varied selection of board games and puzzles for all ages are in the lounge sideboard..
- Barbeque and garden furniture are provided.
- In the garden box there are various garden toys including a cricket set, football and fishing nets!!
- Guests should note that their water would be from a treated private supply which is local authority tested annually.
- There is ample tarmac parking area within the house grounds for five cars with additional parking adjacent to the far end of the property for another five cars.
- The house has been tastefully decorated to a high standard with oil-fired central heating throughout.
- We are annually inspected by Visit England and have been awarded the Four Star rating with a Gold Award too.
- Advance ordering of groceries and other provisions by prior arrangement.
- This property has WiFi internet access.
- Baby sitting by arrangement.
- Well behaved pets are welcome in this property.
- All amenities in Presteigne, four miles away.
- The nearest British Rail Station is Knighton, six miles away.
- Bus services are available in both Presteigne and Knighton.
- Ordnance Survey map reference: SO 337 697 (Sheet Number: 148 Landranger Series
The Holiday Cottages
Family & pet friendly holiday cottages with disabled facilities. Swimming pool, games room, walks, animals & BBQ cabins all on the farm. Perfect for group bookings.
Check out Rose Cottage

Click here to see more about Rose Cottage


































